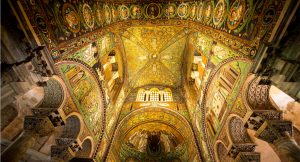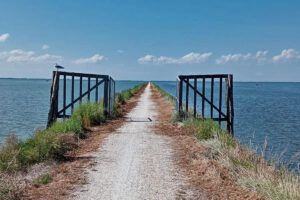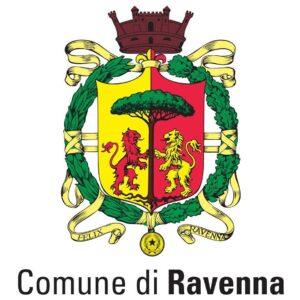Realised in the 1930s as a characteristic Fascist forum with the name of Piazza Littorio, PIAZZA CADUTI PER LA LIBERTÀ is the result of the urban redevelopment plan of the Zona Dantesca following a heated debate between designers and architects on whether to innovate or preserve the former urban fabric.
On one side of the square is the current Palazzo della Provincia, built on a design by architect Giulio Ulisse Arata and inaugurated in 1928.
This complex was built on the remains of the rich residence of the powerful Ferdinando Rasponi, which had been converted into a luxury hotel – known as Grand Hotel Byron – at the end of the 19th century.
Starting from 1918, the building was also the headquarters of the first Federation of Cooperatives in Italy, an association of socialist inspiration, before a fascist attack interrupted its activity.
On the side of the building bordering Piazza San Francesco, Arata built a long portico characterised by neo-Romanesque arches – today hosting the entrance of the Tourist Information Office and the Rasponi Crypt, as well as tables and shop windows of a pastry shop.
For the facade of the Palazzo he waited until 1934, when all the old houses located in front of it were demolished to make way for the new Piazza Littorio.
As part of the Fascist forum project, between via Guidone and via Guerrini a building that was to house Casa del Littorio was built, housing today the land registry office (see focus).
The arcade building hosting INA (a former Italian insurance company) was built right next to this one, while in 1942 on the opposite side was raised Palazzo delle Corporazioni, which later became the headquarters of Genio Civile (a marginal government authority dealing with the supervision of public works).
Finally, to complete the current layout of the square, on the south-west side the 19th-century seat of Istituto Tecnico G. Ginanni was demolished and the opening onto Via De Gasperi was renovated with the construction of two new buildings, inaugurated in 1958.








